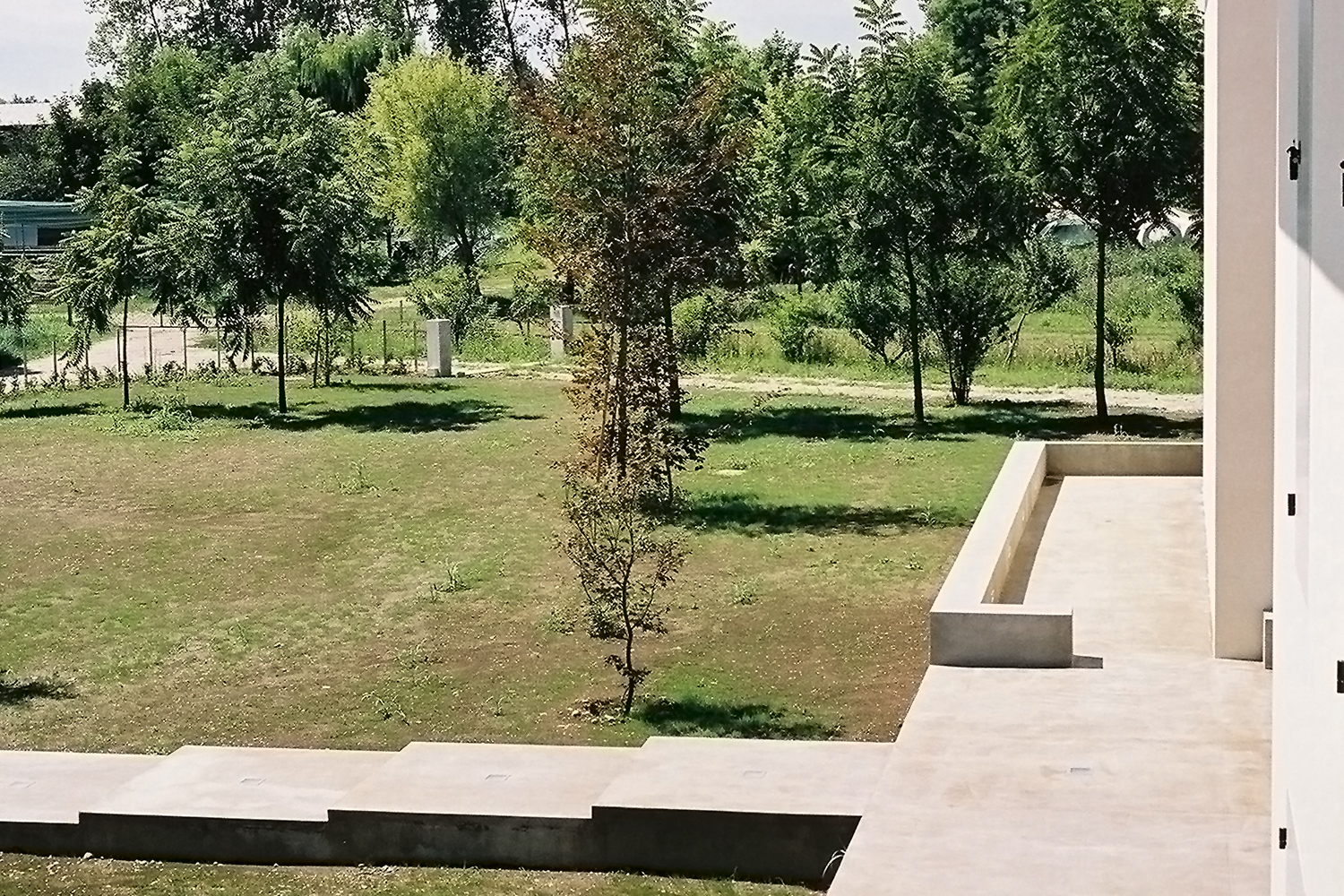The construction makes combined use of house and fish farm, placing two objects on a base, which have a square plan and conform to the proportions of the golden section in elevation. The residential and farming functions generate two different orientations: the house to the garden and the farm to the fishpond. The overhanging roof underlines these relationships. The windows meet different needs, following traditional language, and the base, necessary for hydraulic reasons, creates a podium. The location allows one to observe both the fish breeding and the landscape, instead the access to the podium follows stairs aligned to the aquarium, creating a reminder of the activity. Finally an olive tree protects the summer lunches from the sun.






