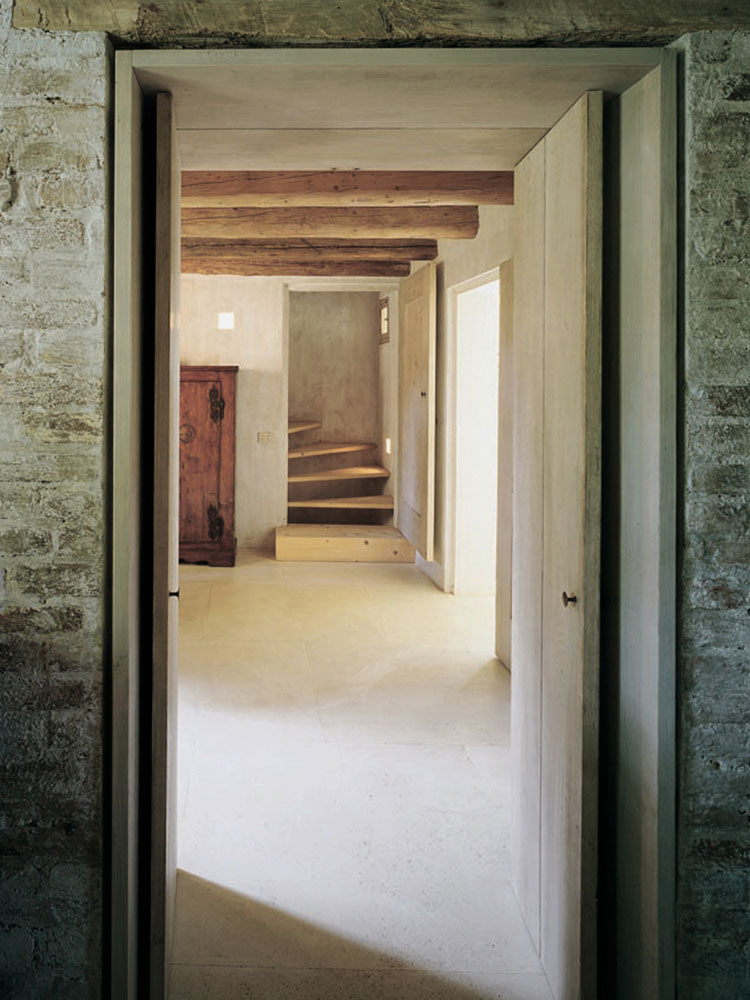This secluded house has been integrated with the landscape. Its restoration involved reusing the foundations and the wall thickness, while rebuilding a northern deteriorated portion. The axes branch off from the center to the new area, without corridors. The design insists on the simplicity, using monolithic, monochromatic and mono-material shapes, which originated from the dimension of a brick. The ground floor is made in Nanto stone, each slab is 1×1 m, the other floors are in boards with length as the rooms, additionally the finishings are in lime plaster and marmorino. The wardrobes in brushed fir are finished with black wax and talc, while the tub and the sink are handcrafted.








