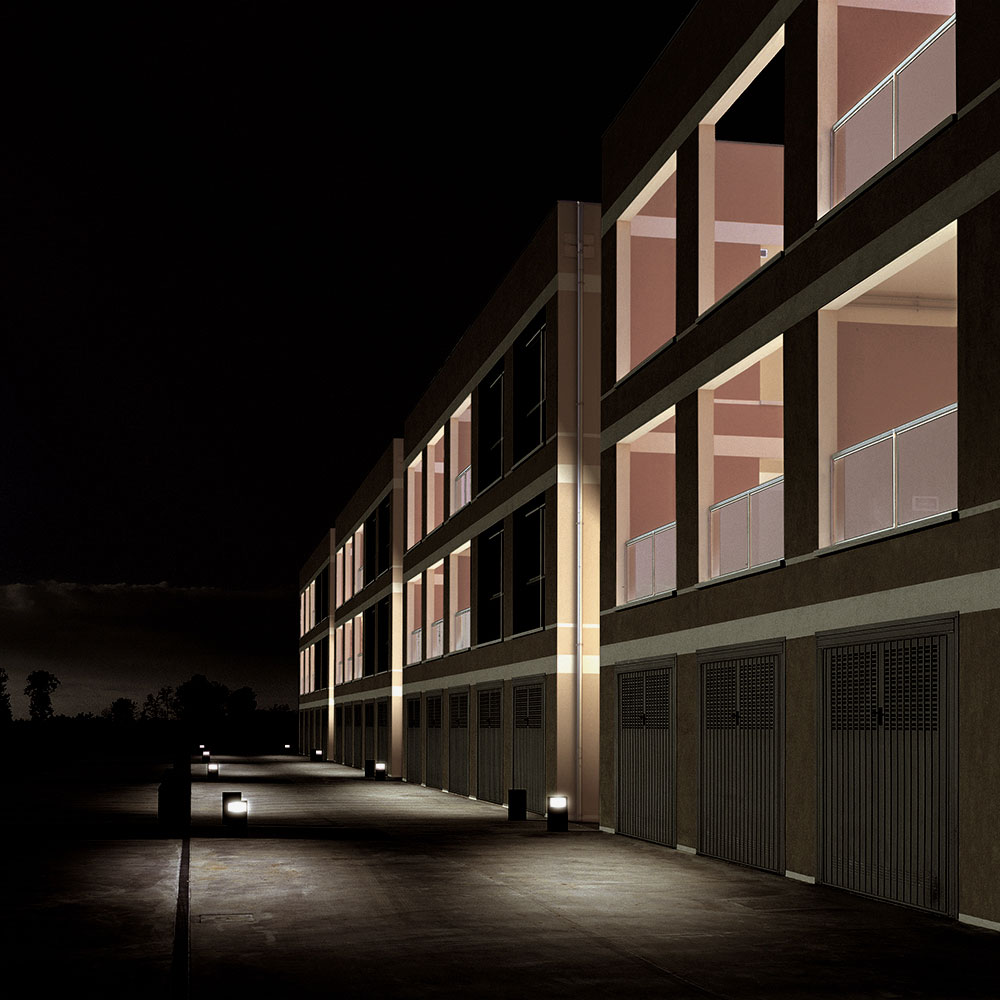The project is located near a place known for the discovery of archaeological finds. The layout is originated from a modular grid which regulates the plan and the elevation. The complex consists of four buildings lined with strict facades and a triple order of windows. The divisions of the elevation corresponds to the interior, offering flexibility and the multiple views. The idea of social loft provides generous space for the main rooms, spacious loggias and the unification of services. Industrial materials and essential shapes keep the project within economic constraints, without penalizint the architectural quality, based on harmonious proportions, views, and light.







