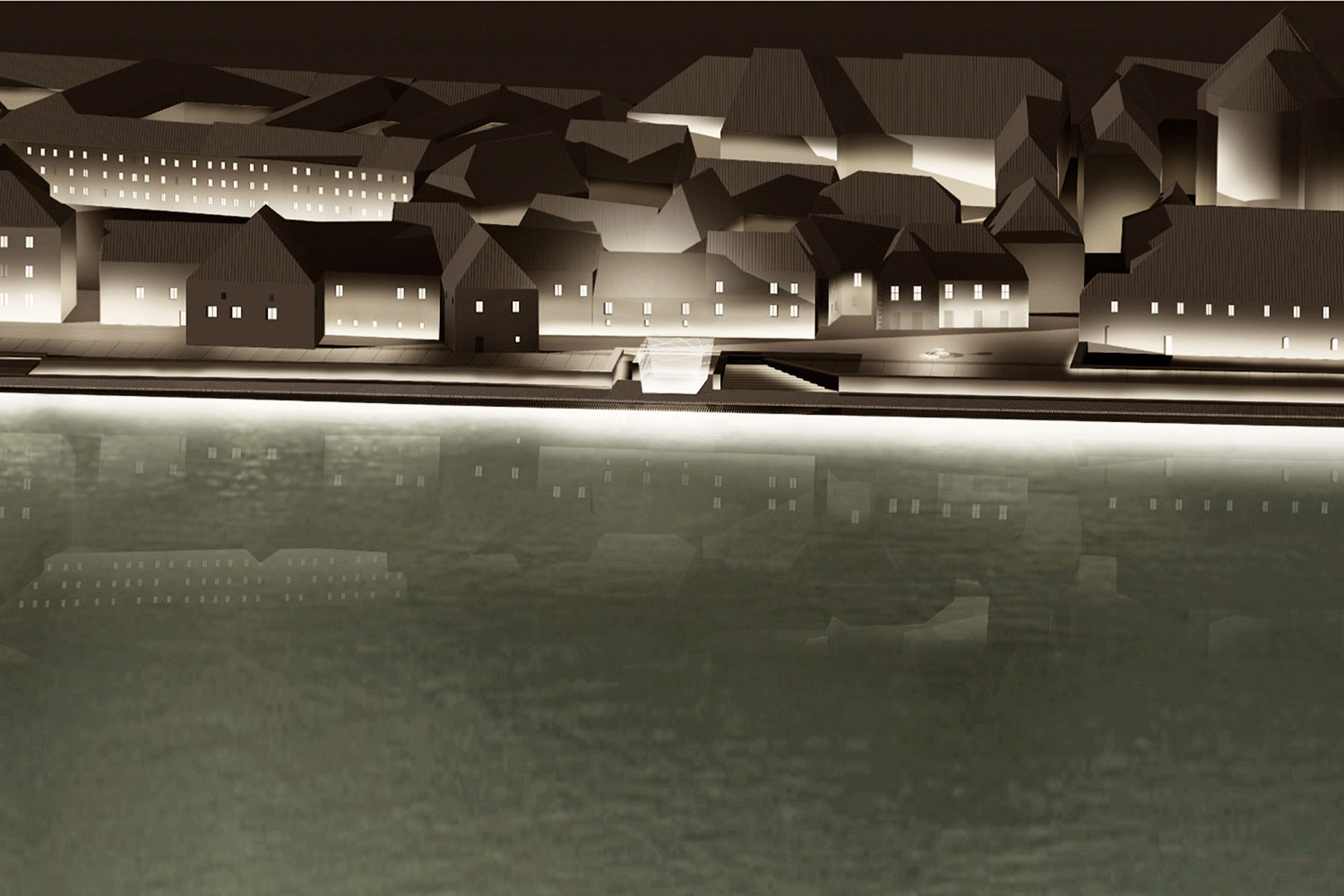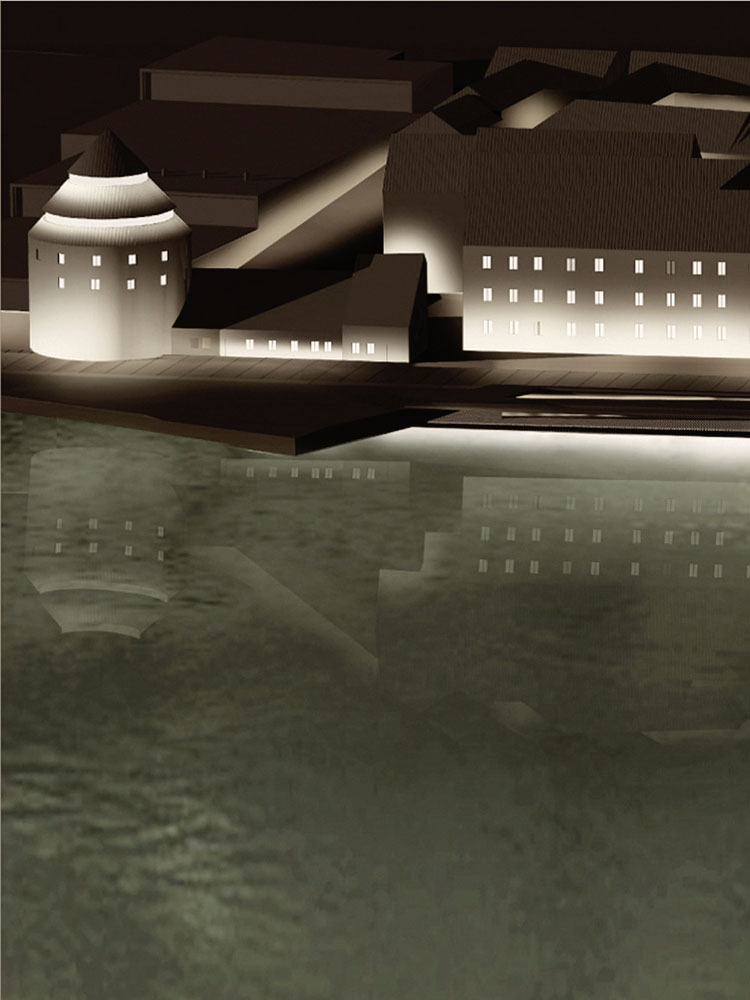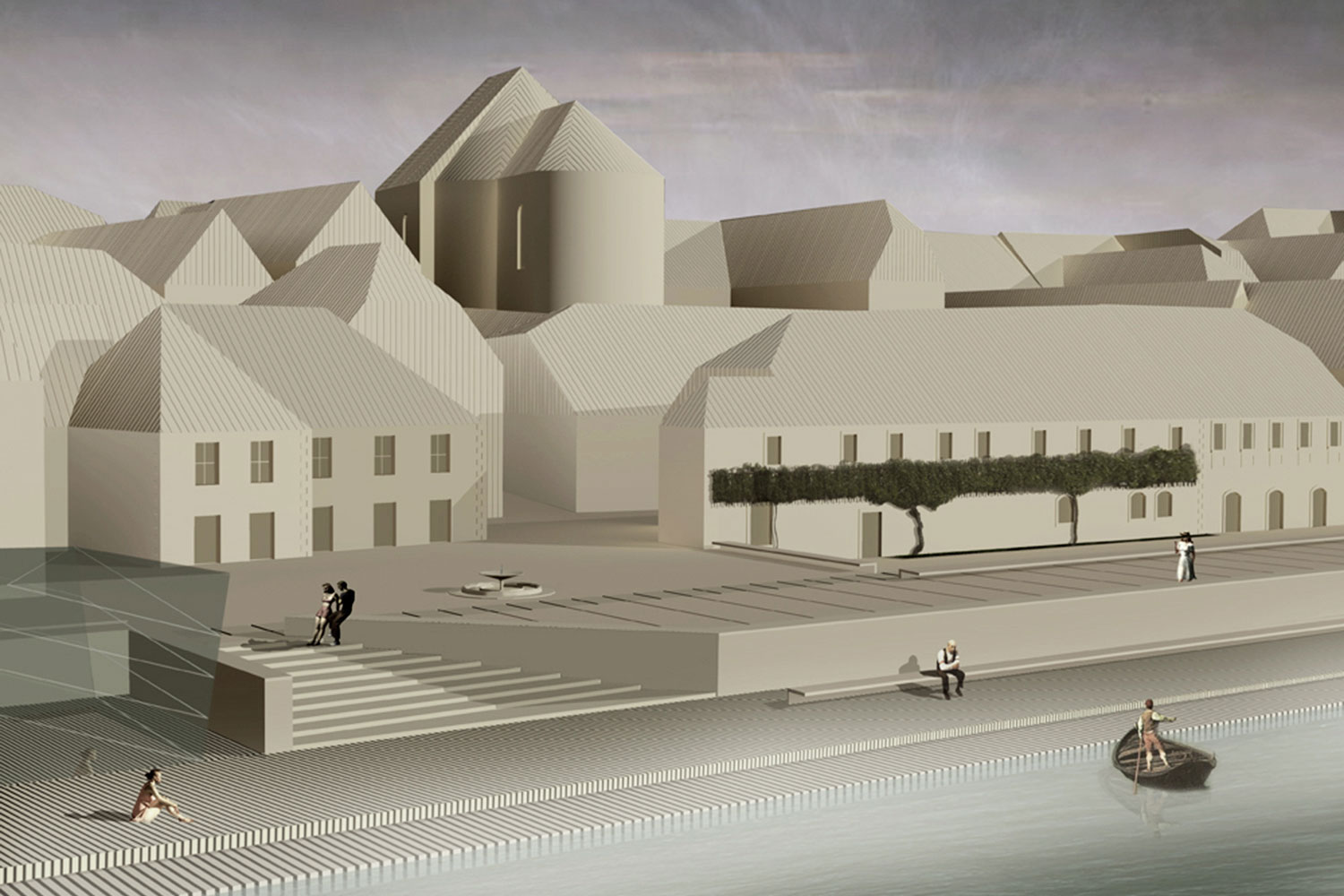The cartography of Statt Marchburg provides a constant reference in our proposal to revalorize the typical traits of a walled town. By working with the remains of the vertical defense wall, the new concept develops openings and reinforces the horizontality of the promenade as a continuous line between the two towers. The promenade is partly at water-level and partly at the level of the buildings overlooking the river. In the area of Pristan a sequence of green terraces gently descends to the river, with weeping willows, the resulting space is ideal for hosting leisure functions. In the upper part, a bicycle path defines an uninterrupted high-edge, and on north of the road, a pedestrian path leads to the swimming pool and the art gallery. The grassy triangular area next to Benetke puts on display the foundations of the pre-existing building as an archeological artifact, from which one has a view of the river. Next to it, a riverboat dock includes seating and a low canopy, ensuring views of the Monastery. The new promenade along the Lent works as a multilevel shelf connecting the Judgement Tower to the Water Tower. The first level is light and transparent and interacts with the water, the second one is a deck, with a long row of benches overlooking the Drava. The third level is a raised terrace linking the whole of Lent and the Drava cycle-ring. The lighting fixtures stress the horizontality of the promenade. A special architectural element, a sort of lighthouse, located in Lent Square, has been integrated with the system of ramps linking the deck and the squares. The esplanade between the Water Tower and the upper part of the town will have sloping green terraces for open-air activities. To the east of the Water Tower, the small harbor reappears, reached by two levels that link to the Lent promenade.





